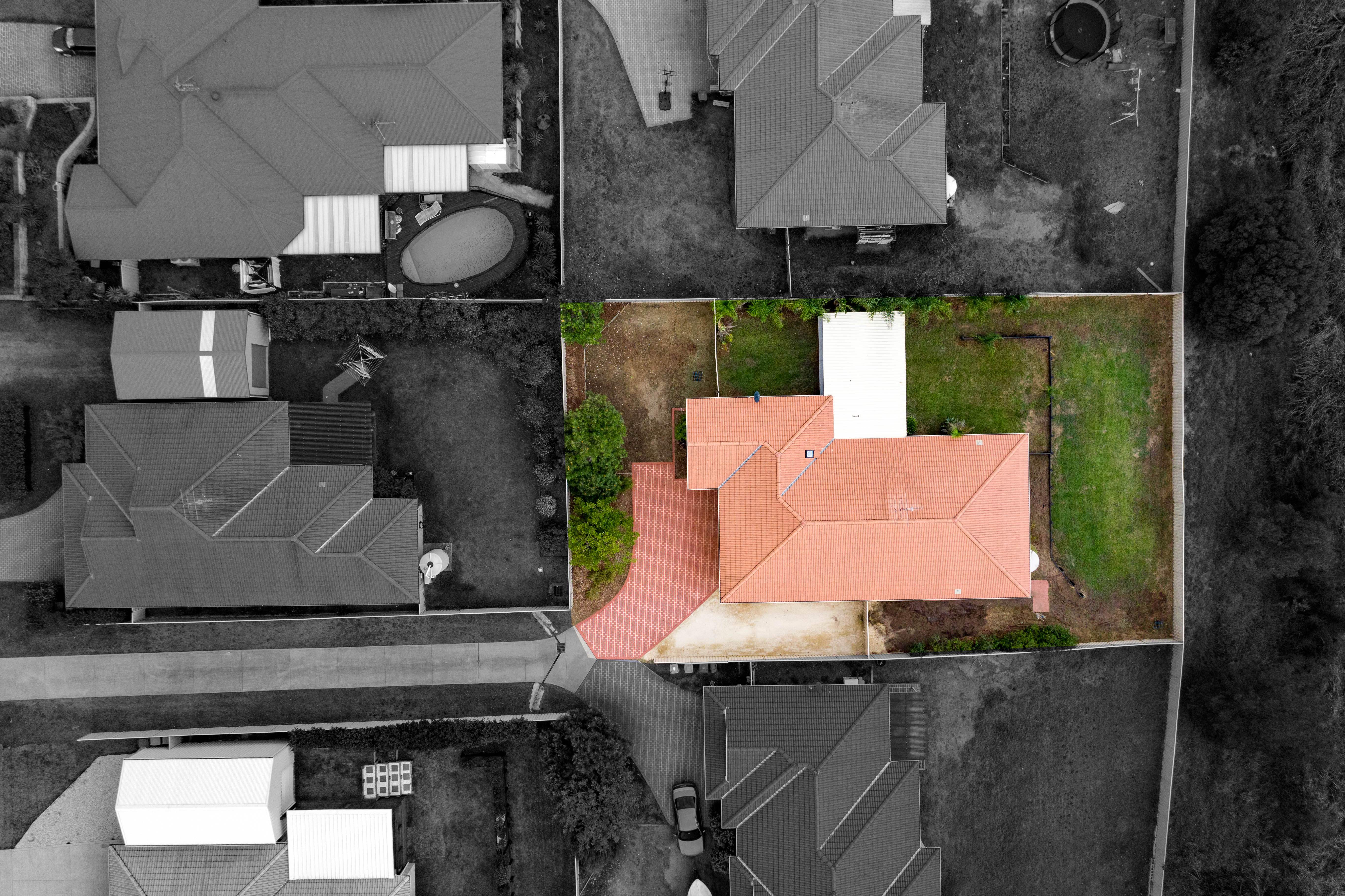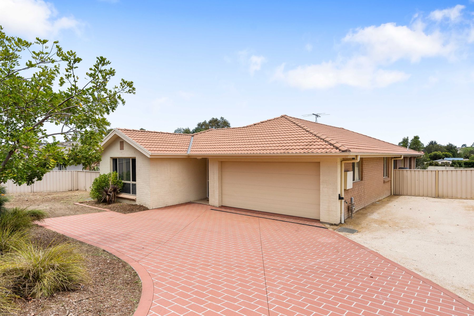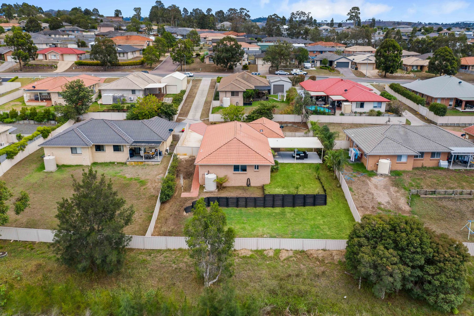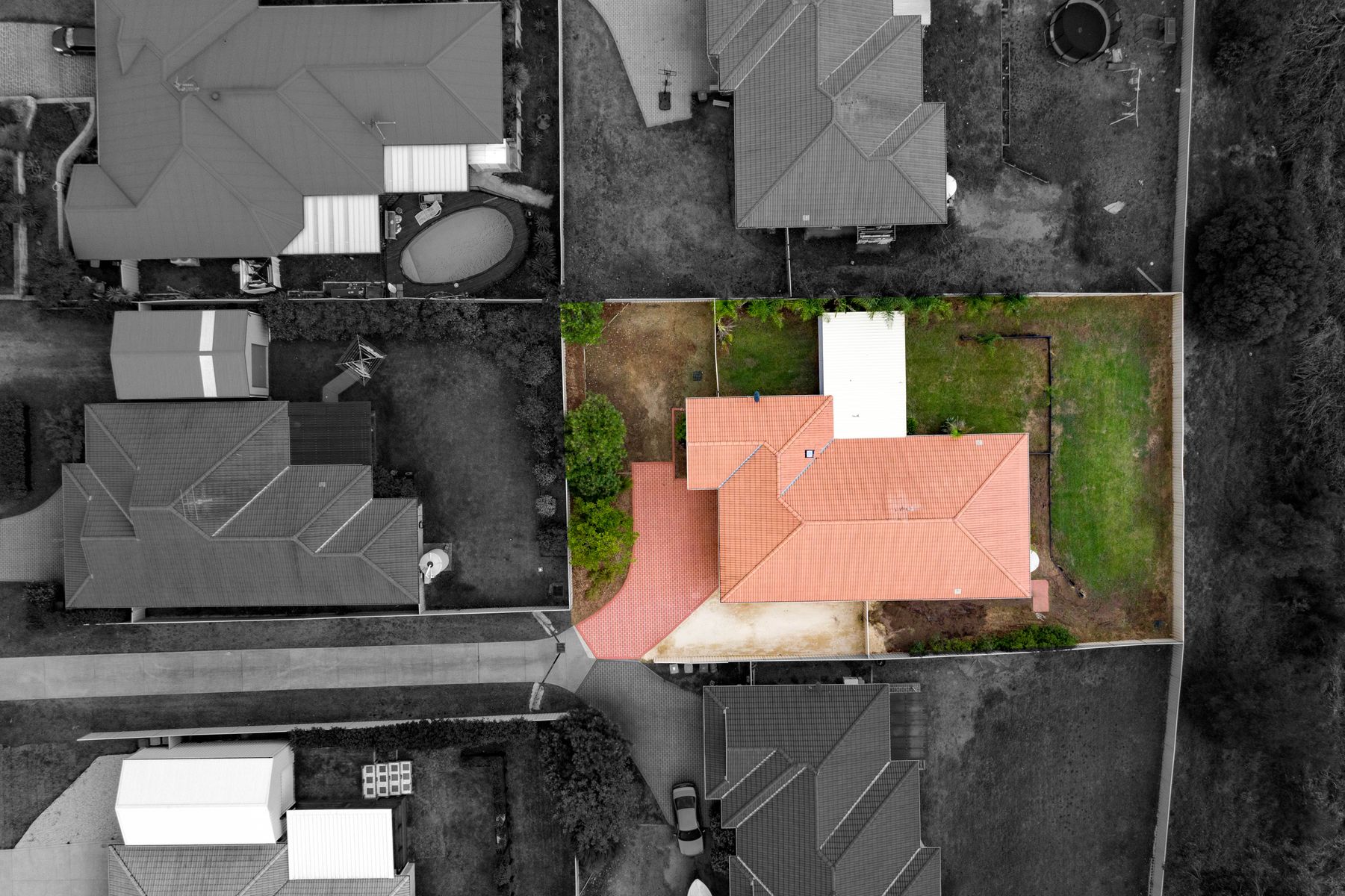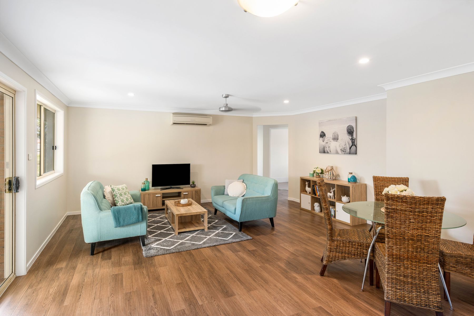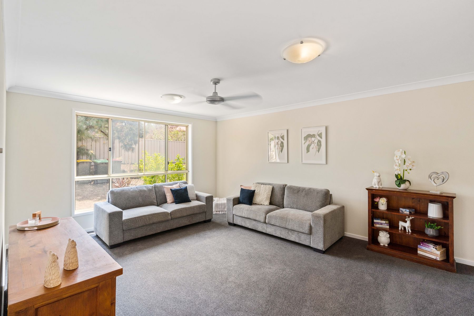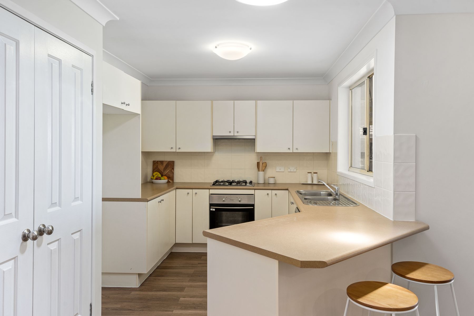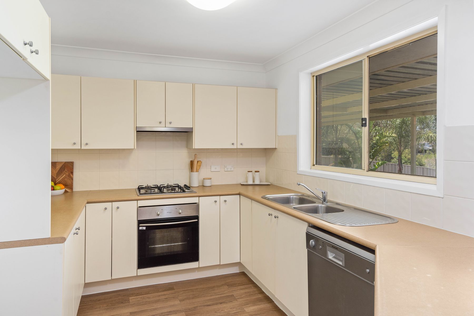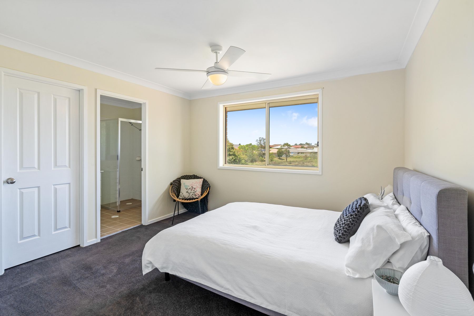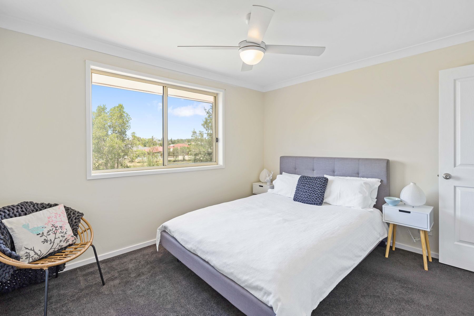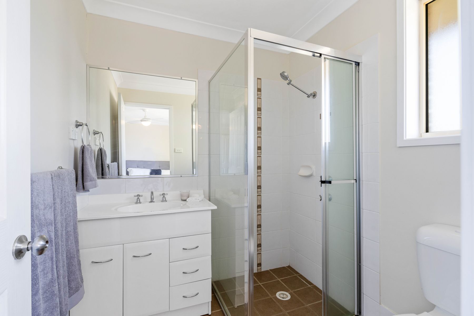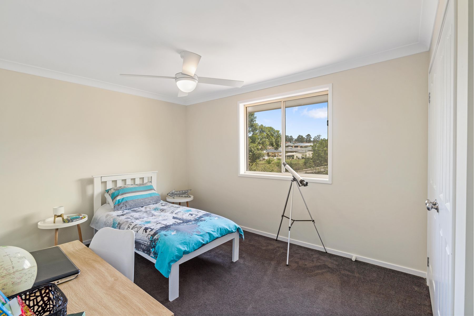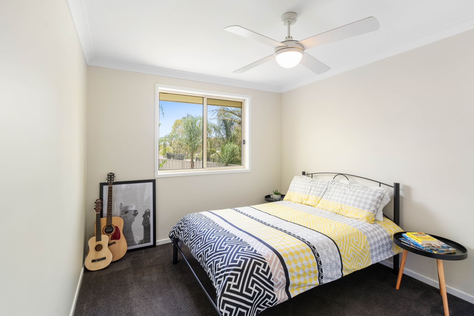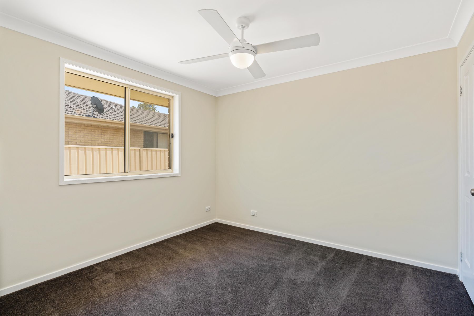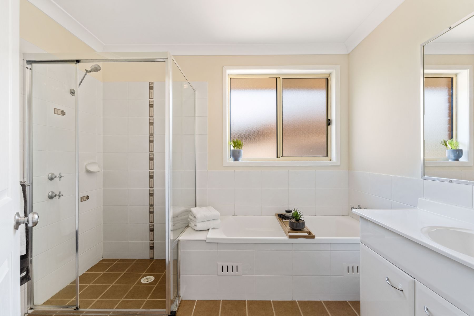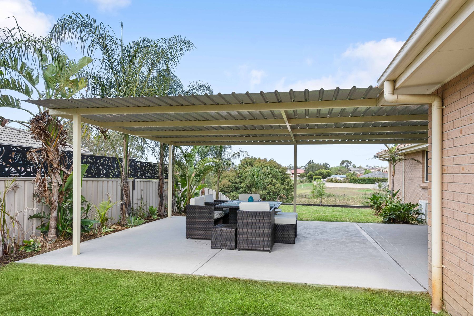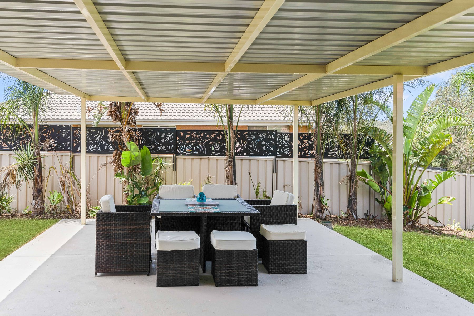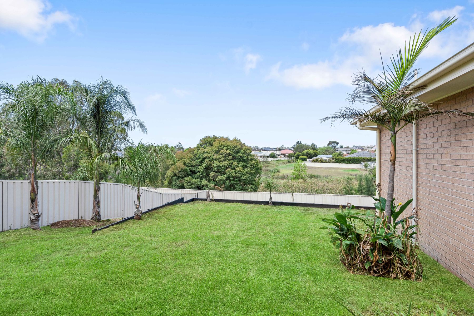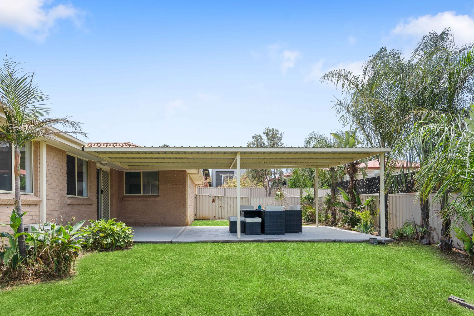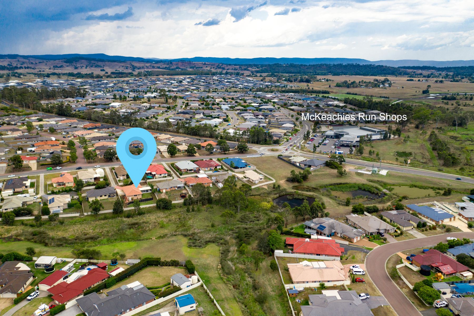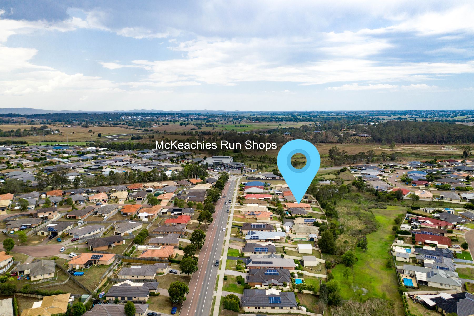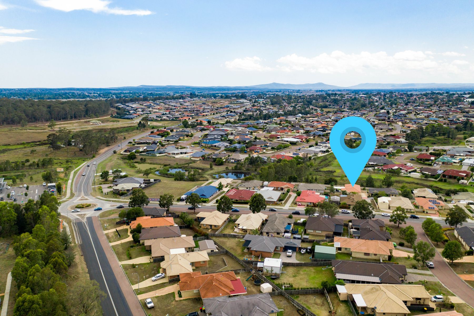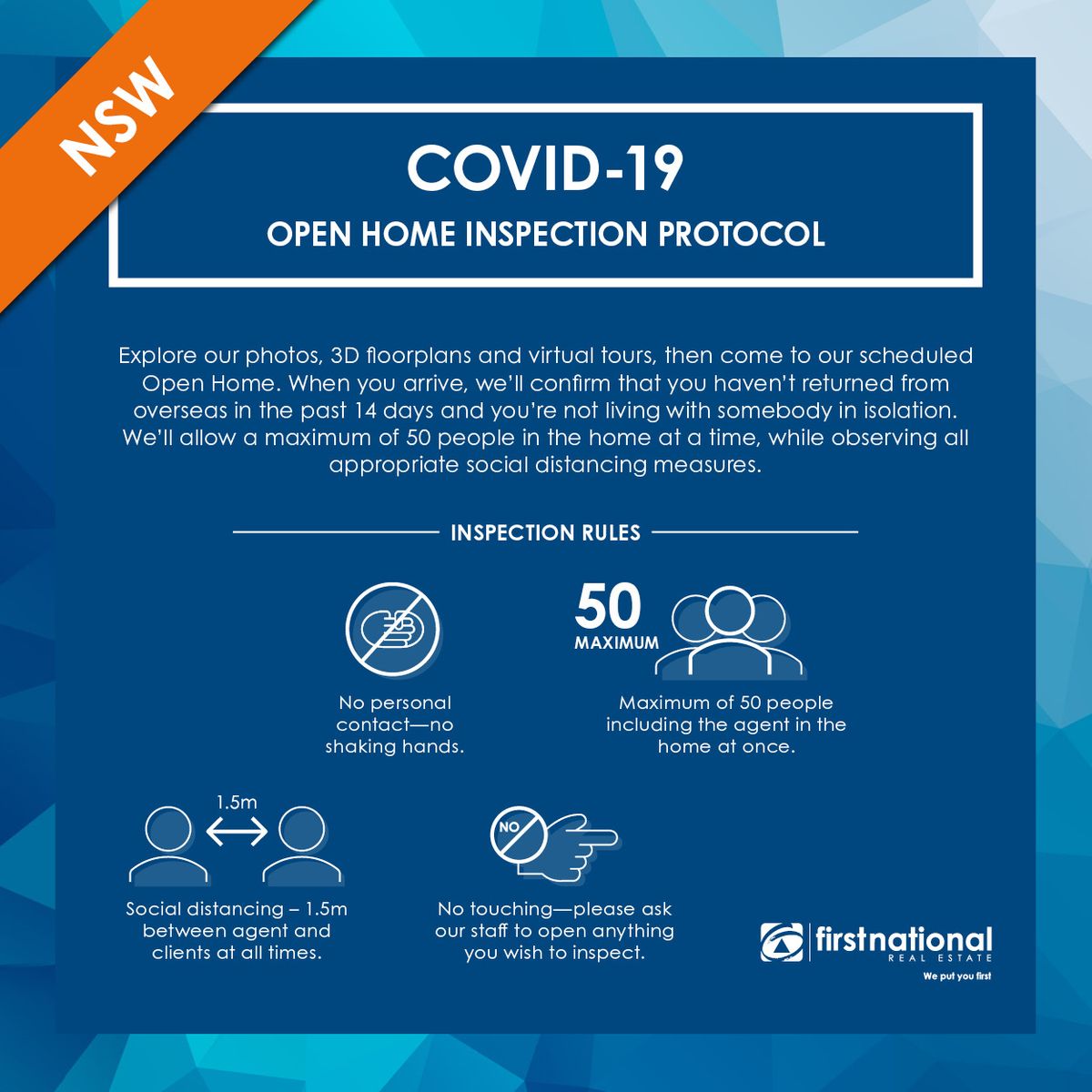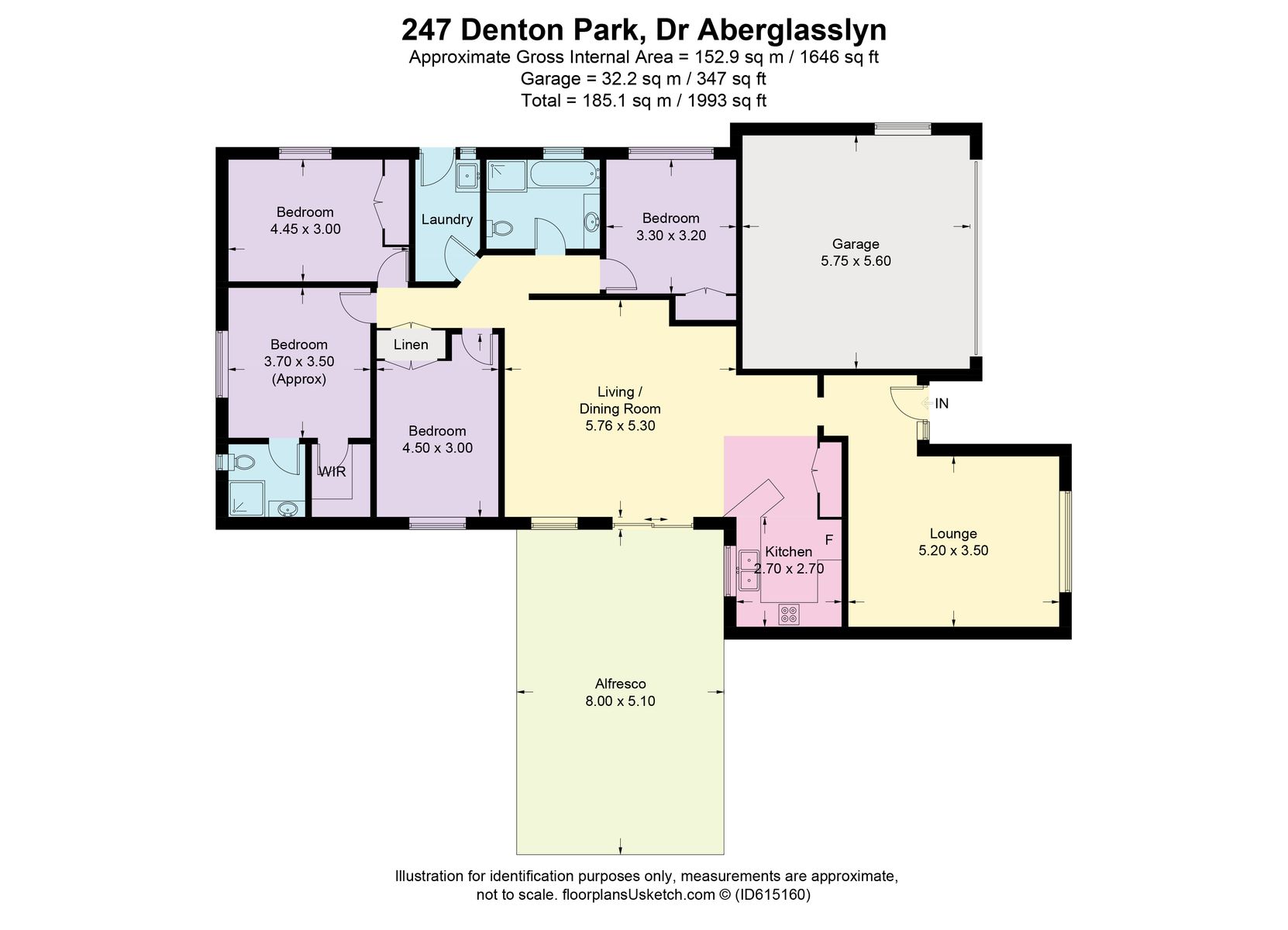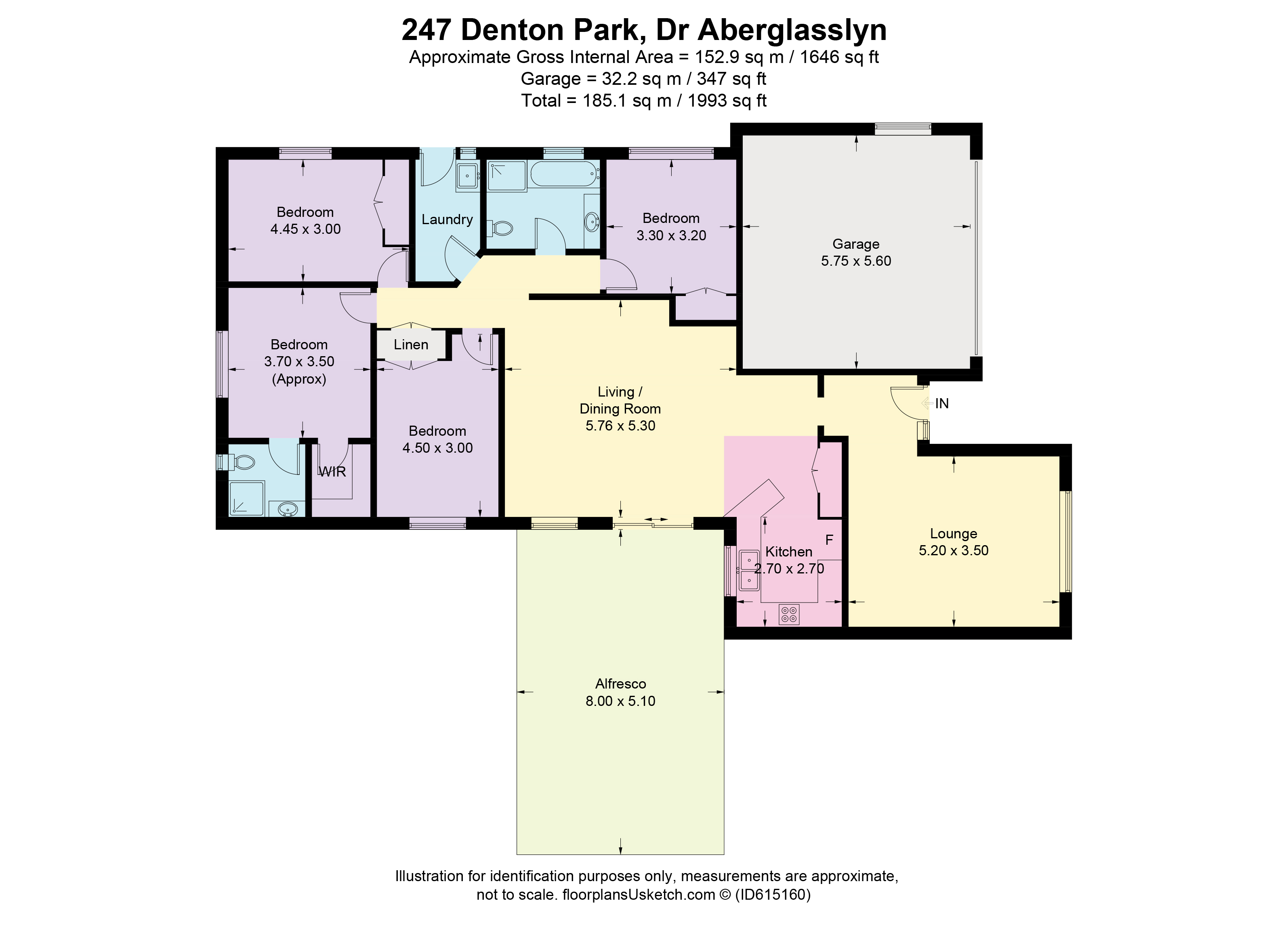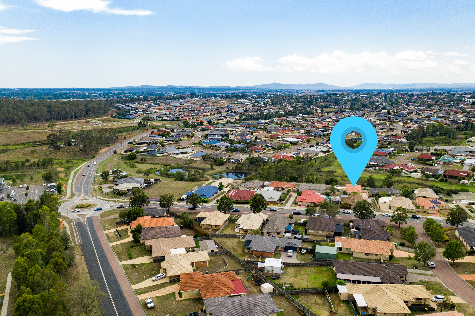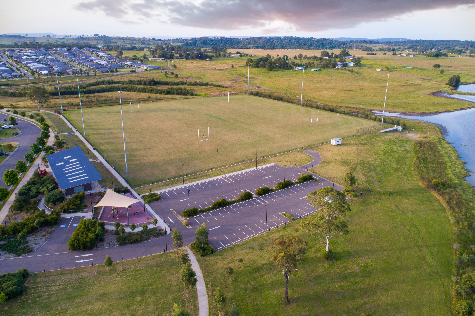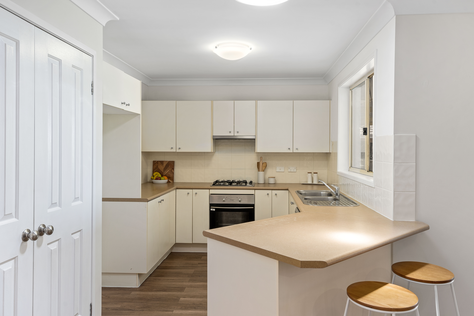

Bring the boat, bring the caravan, bring all your toys because this home has room for all of them. Nestled down a private driveway and tucked away in behind the street fronting homes of Denton Park Drive, you will find No. 247 away from the workings of a main street and overlooking the native vegetation of a wetland.
A double garage, double gravel parking bay to the right of the home and an additional grassy parking spot along with vehicle access to the back yard, means there is room for boats, vans and trailers off the street. The vendors knew that they wanted a house with a relaxed, casual air feeling ...
“The house is a joy to live in. When you step inside the front door it’s always peaceful and quiet” say the current home owners who particularly enjoy the large undercover outdoor area, where they are not overlooked and “In summer, we open the doors and it really extends the home”.
Moving back inside, the home has a layout planned with a family in mind where everyone can have separate space to spread out and relax. The formal lounge room at the front of the home is completely separate to the open plan living kitchen area. “You can decide to switch off, you can watch a movie or, you can go and have a nice glass of wine in there and escape the noise of the rest of the family”.
In the home’s core living space, an easy timeless style combines with comfort for the whole family and the bedrooms being in a separate wing at the rear of the home create yet another space for a family to disburse.
When comfort and warmth meet relaxed intimacy, the result tends to be an irresistible cosy home and 247 Denton Park Drive has that
“IT” feeling, desired by home buyers everywhere.
This property is proudly marketed by Patrick Howard and Kaitlin Crowe,
contact 0408 270 313 / 0423 520 914 or 4933 5544 for further information or to book your onsite inspection.
" First National David Haggarty, We Put You First "
Disclaimer: All information contained herein is gathered from sources we deem to be reliable. However, we cannot guarantee its accuracy and interested persons should rely on their own enquiries.

